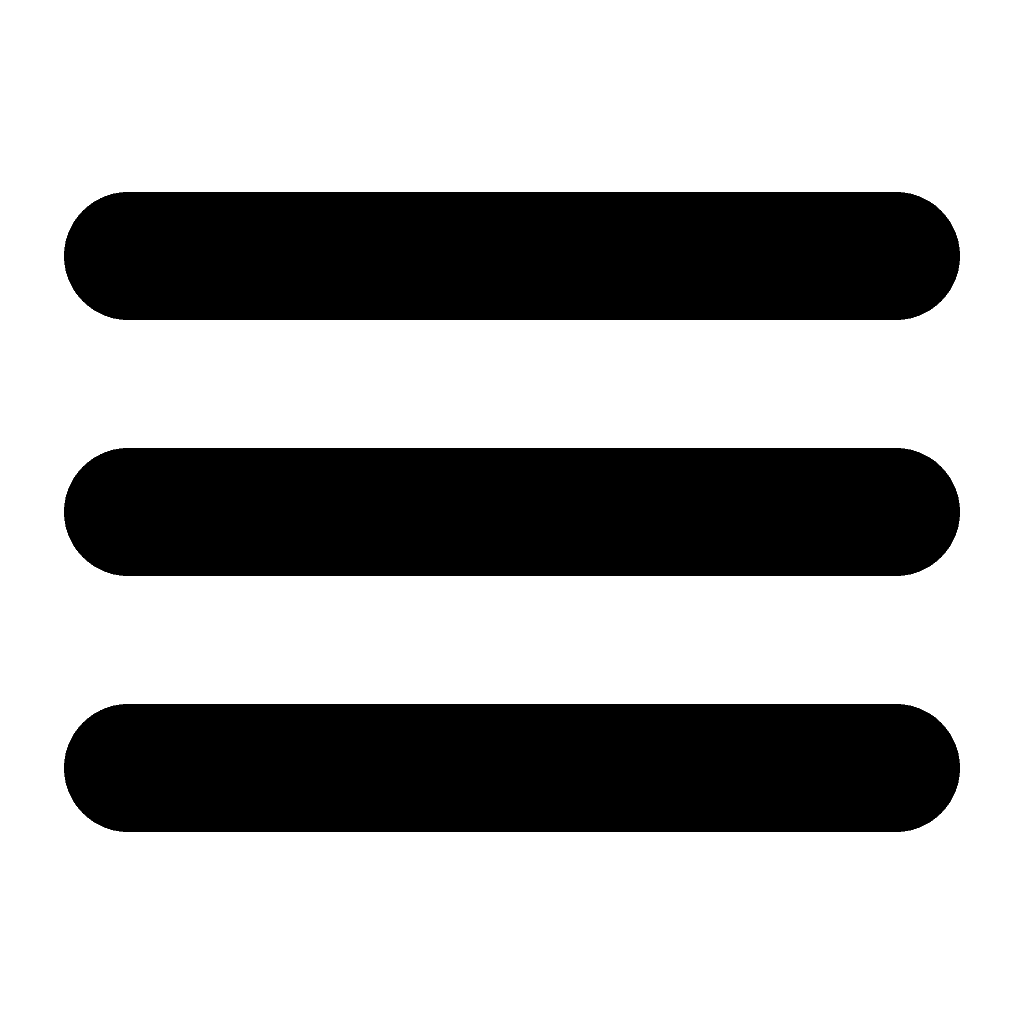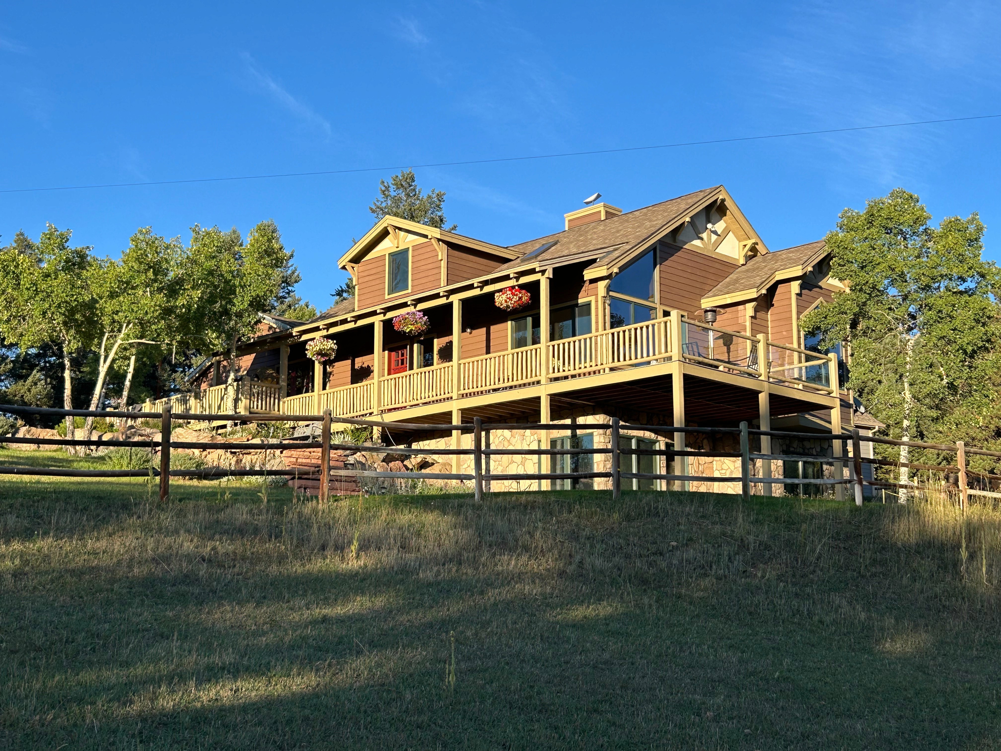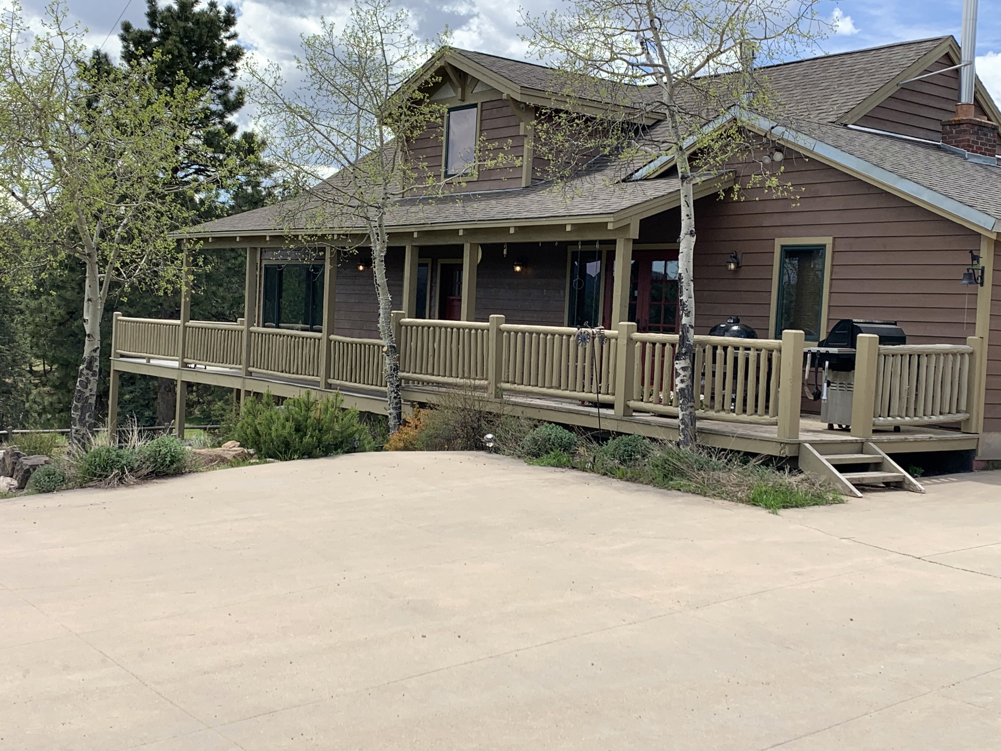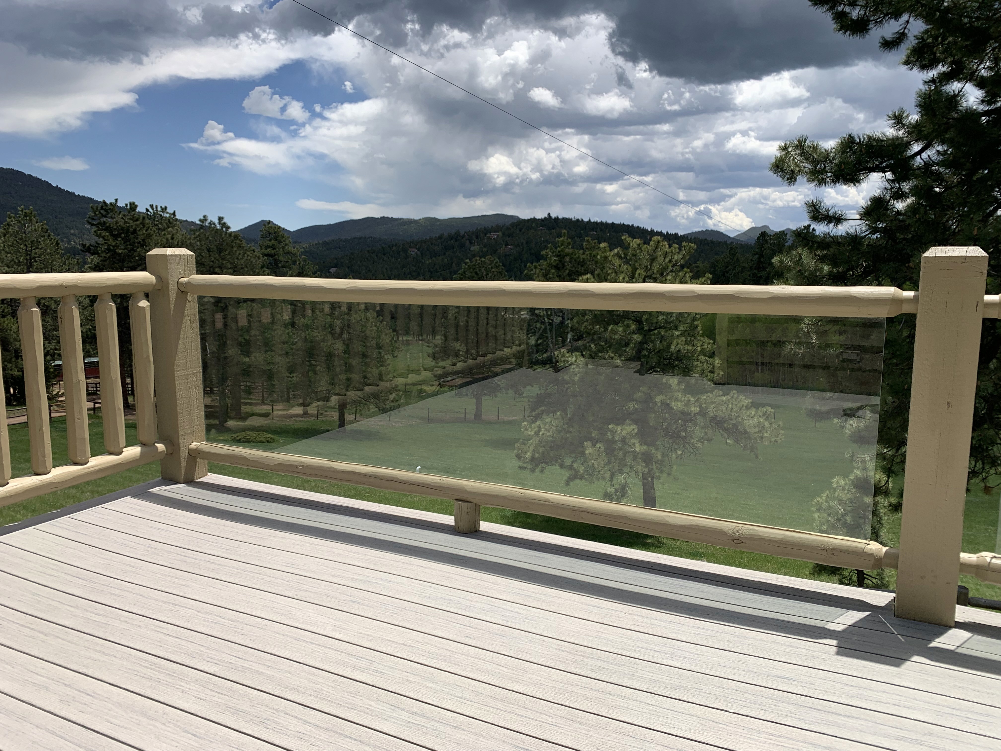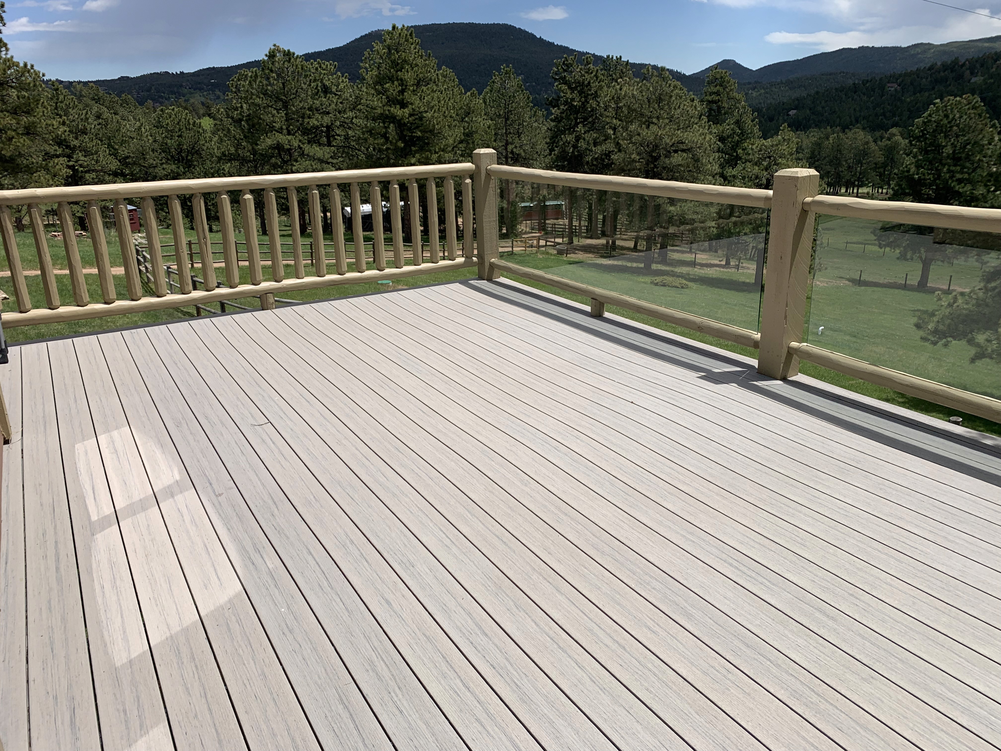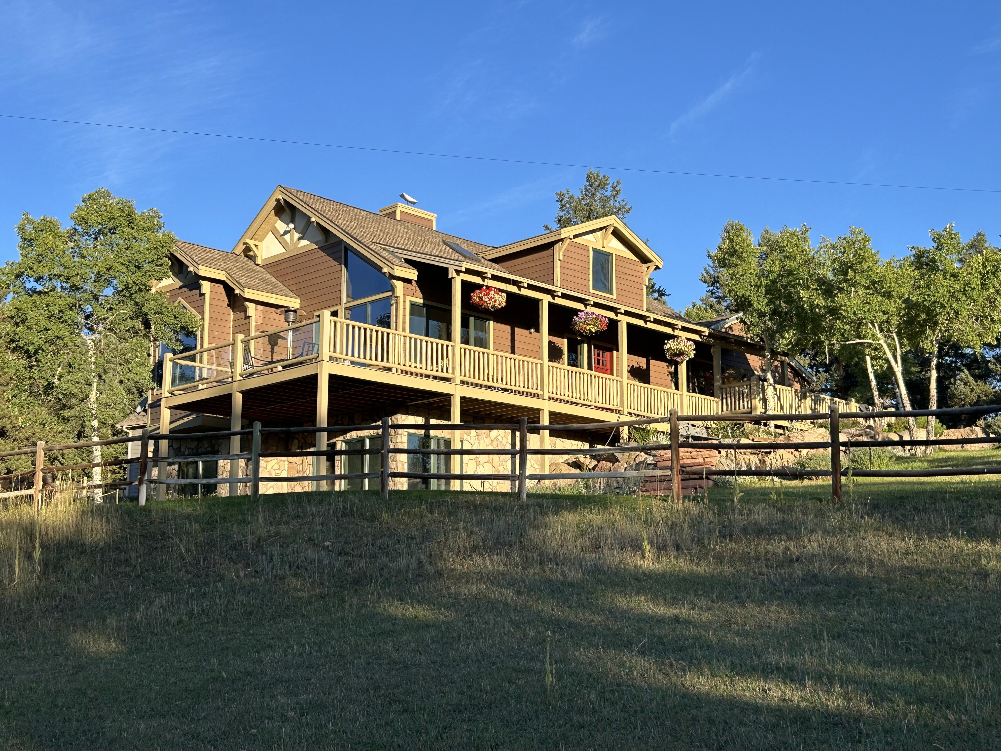Sep 15, 2024
Project Description
This Evergreen residence was a fishing cabin transformed into a design / build custom home. Starting out with a 600SF cabin which expanded to a 3,000SF home to raise a family of (4) along with horses and other critters. This was a design / build project which incorporates a mixture of the original 1946 cabin and organic materials such as timber beams, wood flooring, natural cedar siding and stone accents. Planning for this 5-acre horse property was extremely important to ensure the necessary utilities were installed to accommodate the addition of barn, garage and an Accessory Dwelling Unit (ADU).


